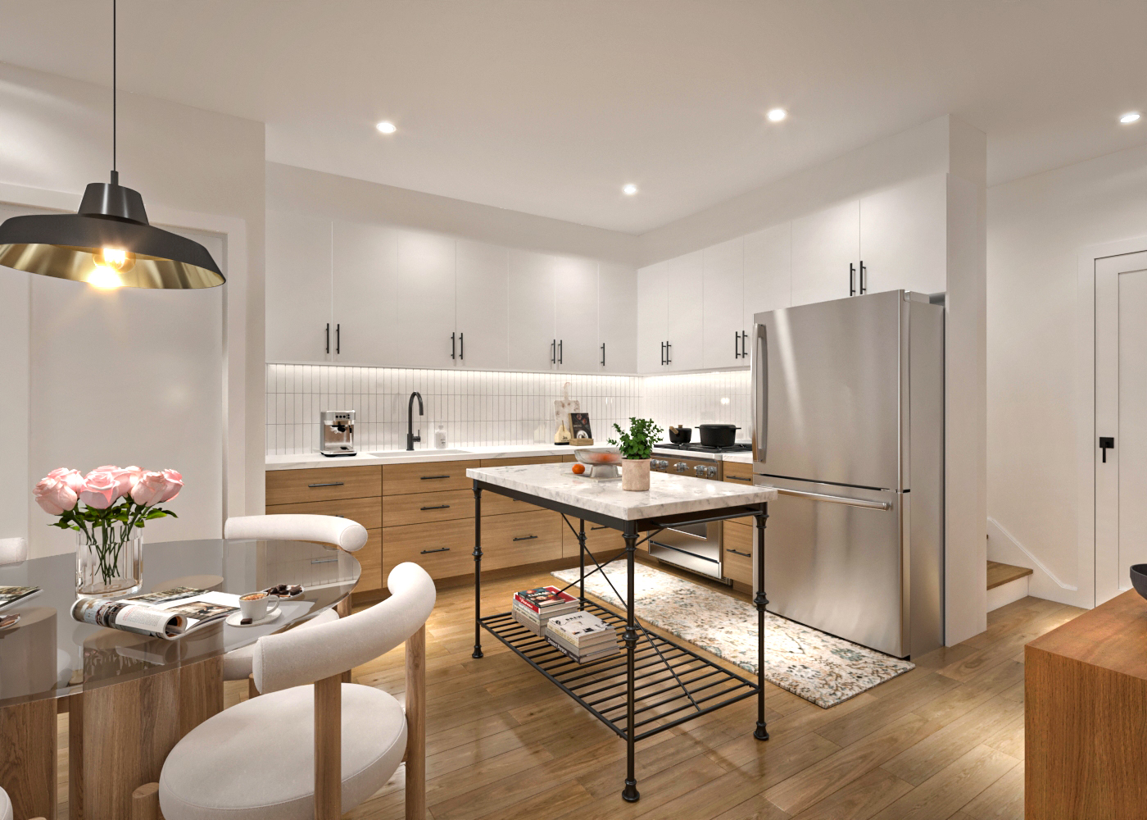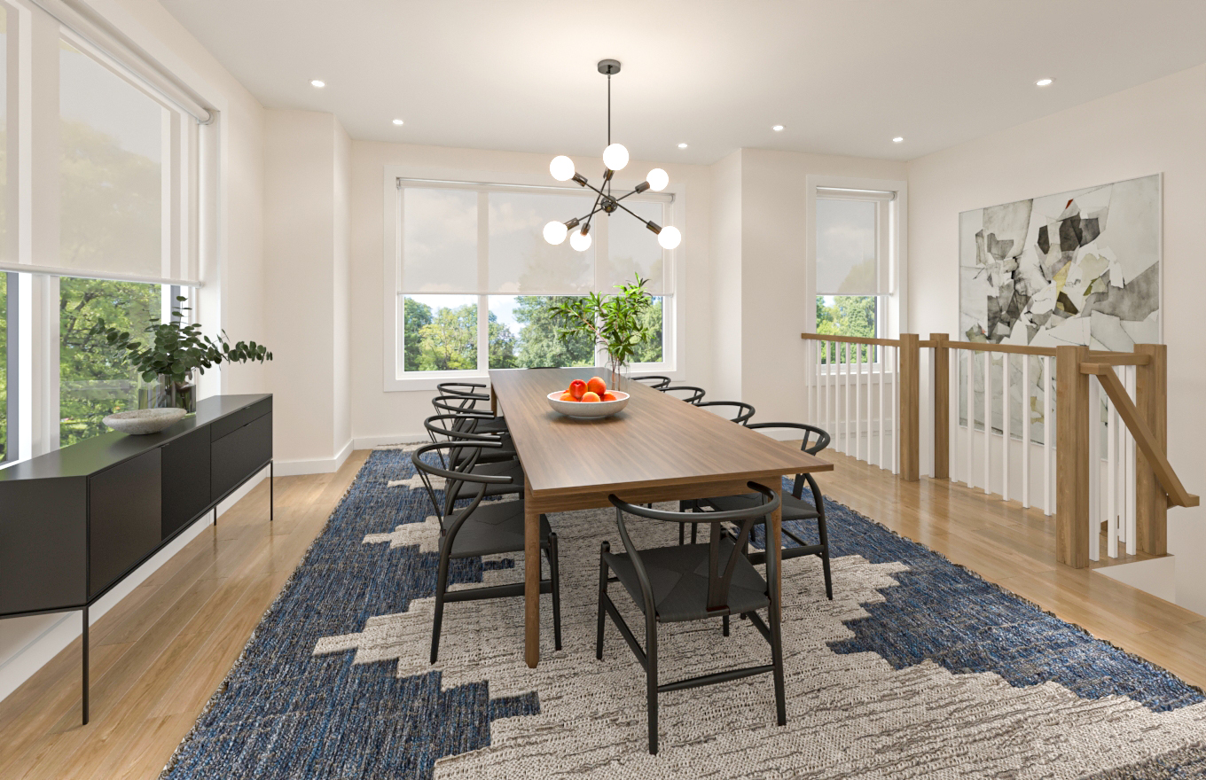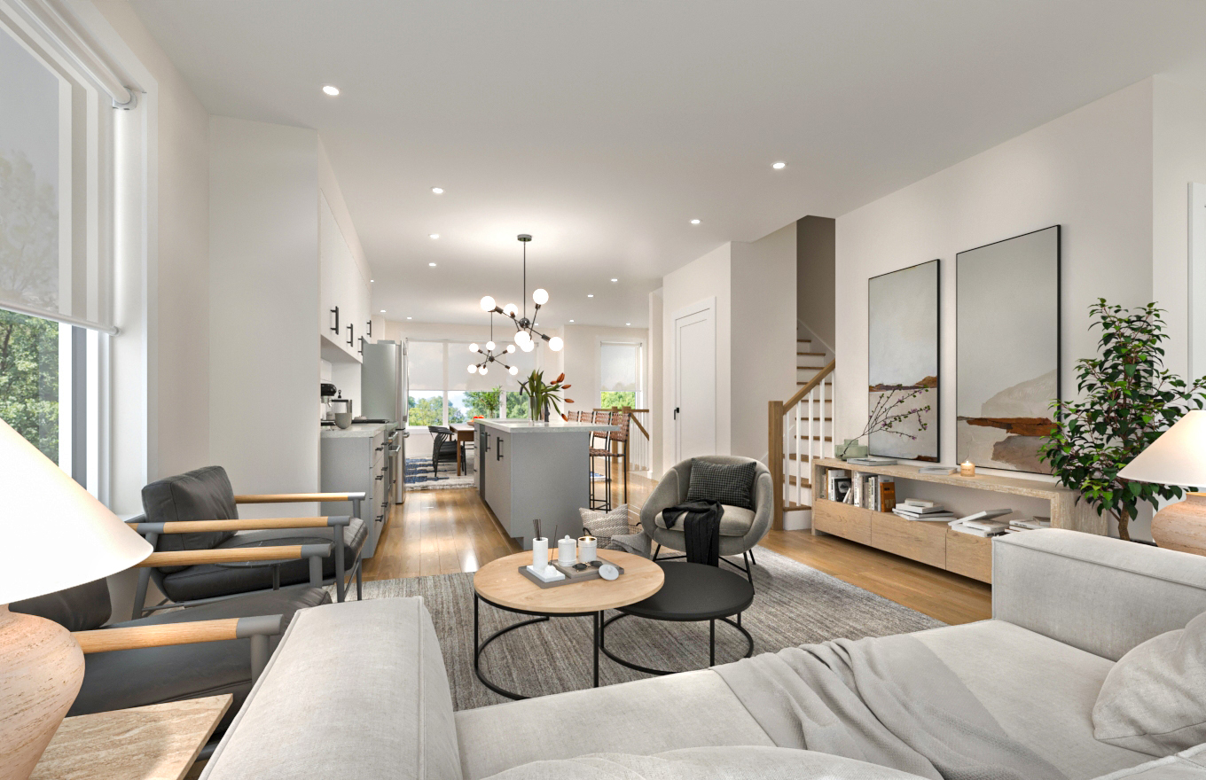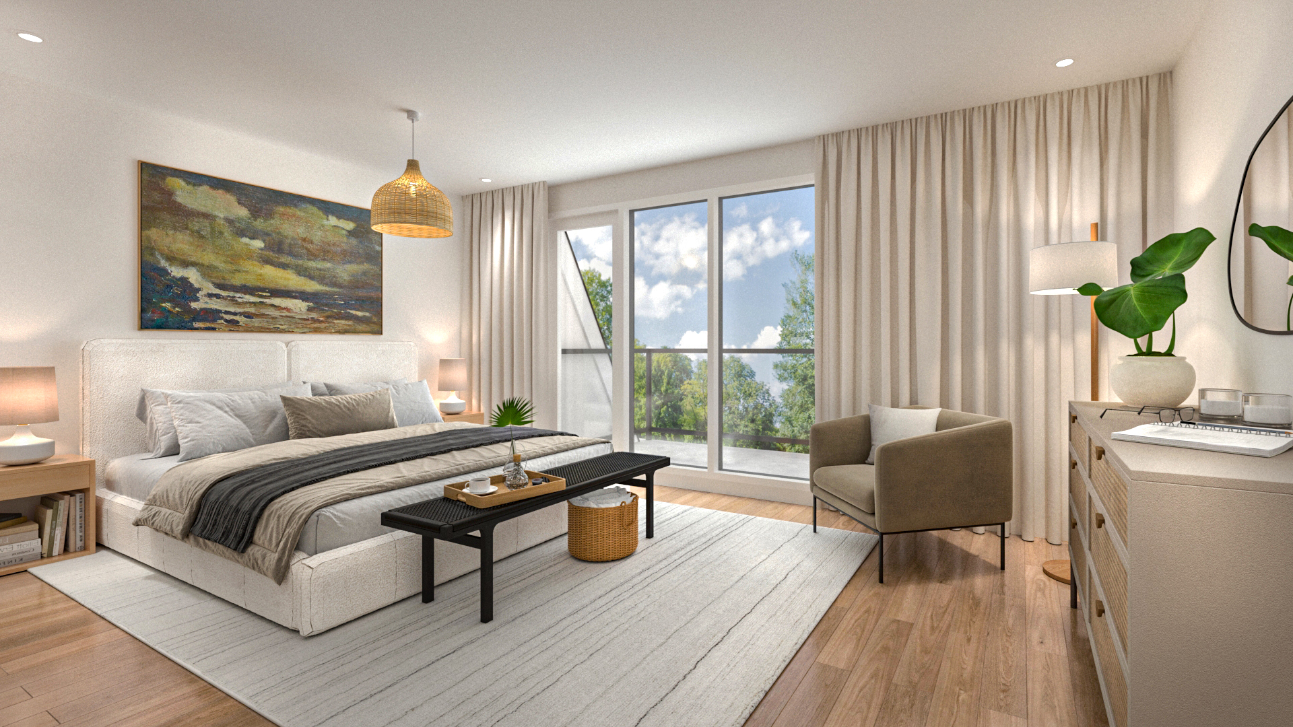Back to Back
Towns
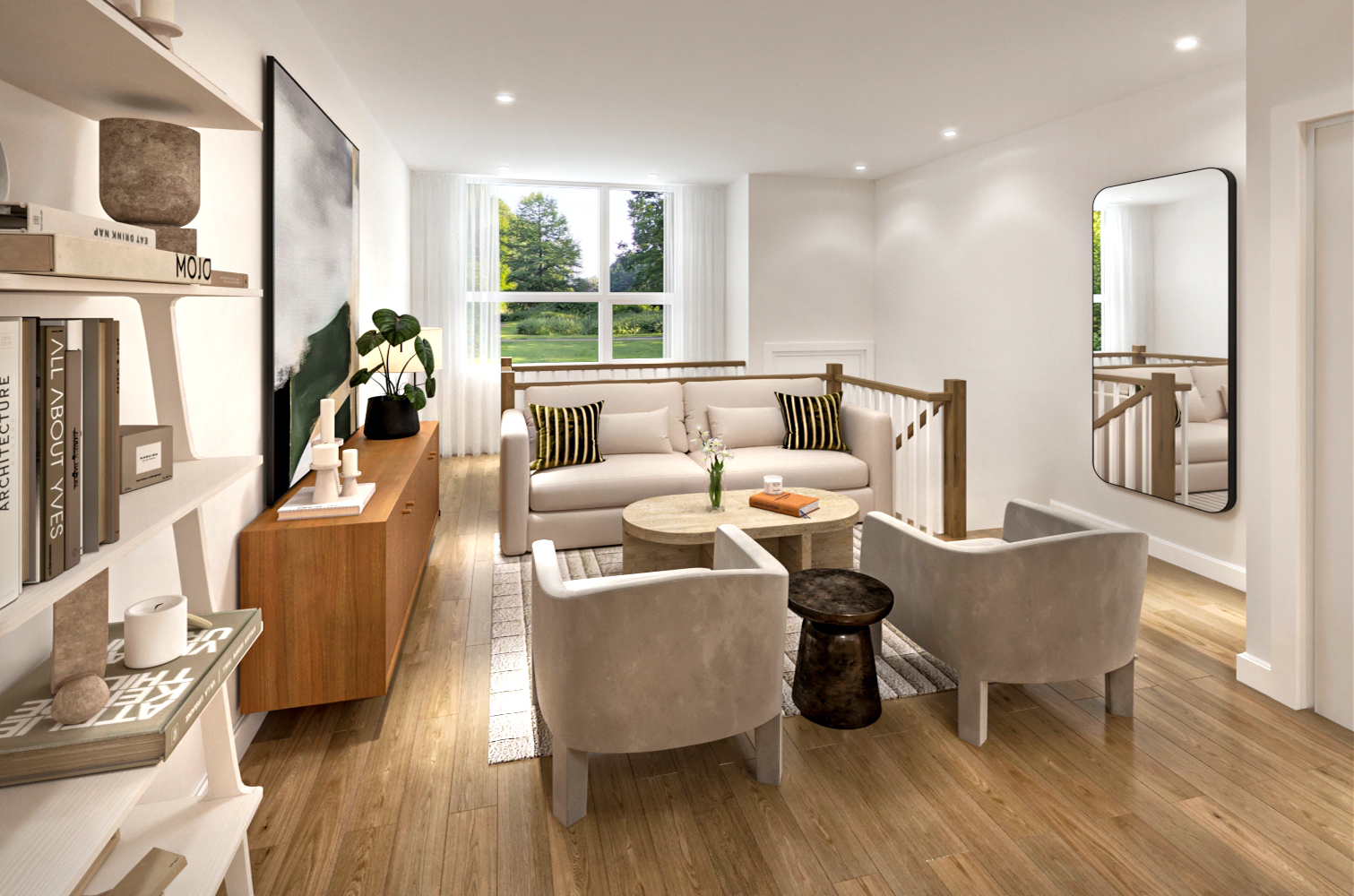
MODERN EXTERIORS
- Elevations include sleek and contemporary brick.
- Architecturally influenced striking bay element provides a unique identity to the development.
- Large bay windows also bring in an abundance of natural light throughout the home.
- Maintenance-free, low E-ARGON vinyl casement windows.
- Maintenance-free soffits, fascia, eavestroughs and downspouts; all colour-coordinated to complement exterior façade, as per plan.
- Cool roofs are clad in heat-reflective membrane contributing to energy-efficient performance.
- Modern insulated front doors with sleek satin nickel grip and deadbolt set.
- Designer selected municipal numbers.
- Landscaped front area.
- Elegant wall sconce included on rooftop deck & terrace, and integrated soffit lighting at the front entry.
- Spacious rooftop decks finished with maintenance free floor decking.
- Hose bib on rooftop decks.
INSPIRED INTERIORS
- 9 ft. ceilings throughout the main living floor.** 8 ft. ceilings for remaining levels.**
- Smooth ceilings throughout main living floor.
- Prefinished hardwood-inspired luxury vinyl plank flooring throughout main floor and primary bedroom.
- 35 oz. broadloom in hallways, secondary bedrooms, and den/office.
- Natural finished oak stairs, pickets and handrails.
- Carpeted stairs from entry landing to underground parking.
- 12"x12" imported quality floor tile at underground garage entryway.**
- Upgraded interior trim with modern profile and extra-high 4” baseboard and 2-1/2” casing.
- 2-panel smooth interior doors.
- Designer-selected satin nickel lever handles for interior doors.
- Melamine shelving in closets.
- Ceiling-mounted light fixtures in all bedrooms, hallways, foyer, living room, dining room, and laundry closet.
- White ‘Decora style’ receptacles and switches throughout.
- One-colour off-white quality paint on interior walls.
GOURMET KITCHEN
- Fully integrated cabinetry with extended uppers, from finishes curated by Insoho’s interior designer.
- Valance cabinet trim at counter.
- Kitchen faucet with a retractable hose for added convenience.
- Ceiling light fixture.
- Purchaser's choice of quartz countertops options curated by designer.
- Luxury ceramic kitchen backsplash.
SERENE PRIMARY ENSUITES
- Double vanities complete with double sinks and laminate countertop.
- Full vanity-width mirror with overhead lighting.
- Walk-in shower with framed-glass shower stall.
- Custom-styled bathroom cabinetry.
- Classic white bathroom fixtures.
- 12"x24" imported quality wall tile in shower stall.**
- 2"x2" mosaic shower floor tile.**
- Ceiling mounted light fixture in shower stall.
- Chrome faucets for sinks and shower.
- Pressure-balanced valve in the shower stall.
- Exhaust fan vented to the exterior.
TRANQUIL SECONDARY BATHROOMS
- Secondary bathroom vanities complete with sink and laminate countertop.
- Full vanity-width mirror with overhead lighting.
- 12"x12" or 13"x13" porcelain floor tile.**
- Tiled bathtub surrounds.
- Pressure-balanced valve in the bathtub.
- Chrome faucets for sinks and tubs.
- Exhaust fan vented to the exterior.
CLEAN & TIDY LAUNDRY ROOMS
- Conveniently located laundry closets.
- All required plumbing, electrical, and venting rough-ins for future washer and dryer.
- 12"x12" porcelain floor tile.**
TECHNICAL & MECHANICAL
- 100 AMP electrical service.
- Upgraded dual zoned, high efficiency, high-velocity, forced- air heating system.
- Pre-wired CAT6 outlet, location to be selected at time of décor.
- Electronic smoke and carbon monoxide detectors as per code.
- Tankless hot water heater on a rental basis.
- Energy Star rated bathroom fans.
- Energy Star rated LED bulbs.
- Energy Star rated appliances.
THE GUARANTEE
- One Year Guarantee on the workmanship and materials of your new home, a guarantee backed by Tarion (Ontario New Home Warranty Program).***
- Full 2 year’s coverage backed by Tarion electrical, plumbing, heat delivery & distribution system.***
- The Full Tarion Ontario New Home Warranty Program 7 Year Structural Guarantee on major structural components of your new home. ***
- The individual guarantees provided by the quality brand- name suppliers of the many components that go into your new home.
Traditional
Towns
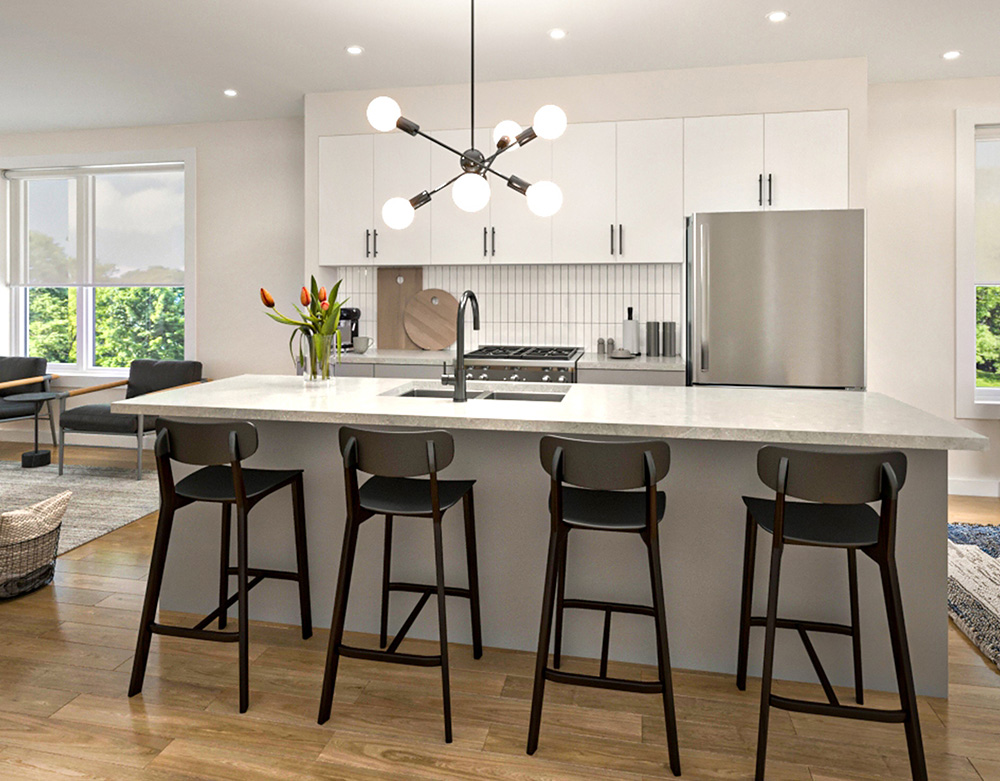
MODERN EXTERIORS
- Elevations include sleek and contemporary brick.
- Architecturally influenced striking bay element provides a unique identity to the development.
- Large bay windows also bring in an abundance of natural light.
- Maintenance-free, low E-ARGON vinyl casement windows.
- Modern insulated front doors with sleek satin nickel grip and deadbolt set.
- Designer selected municipal numbers.
- Landscaped front area.
- Elegant wall sconce included on terrace, and integrated soffit lighting at the front entry and garage.
- Durable, paved driveways.
- Two exterior hose bibs, one in the garage and one in rear.
- Each rear yard is graded and fully sodded.
- Basement windows are maintenance-free vinyl sliders with screens.
- Maintenance-free soffits, fascia, eavestroughs and downspouts.
- Cool roofs are clad in heat-reflective membrane contributing to energy-efficient performance.
- Terraces off primary or secondary bedrooms.*
INSPIRED INTERIORS
- 9 ft. ceilings throughout the main living floor.**
- 8 ft. ceilings for remaining levels.**
- Smooth ceilings throughout main living floor.
- Prefinished hardwood-inspired luxury plank flooring throughout main floor, hallways and primary bedroom.
- 35 oz. broadloom in secondary bedrooms.
- Natural finished oak stairs, pickets, and handrails, excluding lower level stairs.*
- Carpeted stairs to lower level.
- 12"x12" imported quality floor tile at garage entryway.**
- Upgraded interior trim with modern profile and extra-high 4” baseboard and 2-1/2” casing.
- 2-panel smooth interior doors.
- Designer-selected satin nickel lever handles for interior doors.
- Melamine shelving in closets.
- Ceiling-mounted light fixtures in all bedrooms, hallways, foyer, living room/dining room, office, great room, laundry and unfinished area in lower level
- White ‘Decora style’ receptacles and switches throughout.
- One-colour off-white quality paint on interior walls.
GOURMET KITCHEN
- Fully integrated cabinetry with extended uppers, from finishes curated by Insoho’s interior designer.
- Valance cabinet trim at counter.
- Kitchen faucet with a retractable hose for added convenience.
- Purchaser's choice of quartz countertops options curated by designer.
- Quartz topped island with flush breakfast bar with stainless under-mount double sink.
- Luxury ceramic kitchen backsplash.
- Flushmount lighting fixture.
SERENE PRIMARY ENSUITES
- Double vanities complete with double sinks and laminate countertop.
- Spa-like free standing soaker tub.
- Full vanity-width mirror with overhead lighting.
- Oversized walk-in shower with framed-glass shower stall
- Custom-styled bathroom cabinetry.
- Classic white bathroom fixtures.
- 12"x24" imported quality wall tile in shower stall.**
- 12"x12" or 13"x13" premium porcelain floor tile.**
- 2"x2" mosaic shower floor tile.**
- Ceiling mounted light fixture in shower stall.
- Chrome faucets for sinks, tubs and showers.
- Pressure-balanced valve in the shower stall.
- Exhaust fan vented to the exterior.
TRANQUIL SECONDARY BATHROOMS
- Secondary bathroom vanities complete with sink and laminate countertop.
- Full vanity-width mirror with overhead lighting.
- 12"x12" or 13"x13" porcelain floor tile.**
- Tiled bathtub surrounds.
- Pressure-balanced valve in the bathtub.
- Chrome faucets for sinks and tubs.
- Exhaust fan vented to the exterior.
CLEAN & TIDY LAUNDRY ROOMS
- Large laundry rooms located conveniently on bedroom levels.
- All required plumbing, electrical, and venting rough-ins for future washer and dryer.
- 12"x12" porcelain floor tile.**
TECHNICAL & MECHANICAL
- 200 AMP electrical service.
- Upgraded dual zoned, high-efficiency, high-velocity, forced-air heating system.
- Pre-wired CAT6 outlet, location to be selected at time of décor.
- Electronic smoke and carbon monoxide detectors as per code.
- Tankless hot water heater on a rental basis.
- Energy Star rated bathroom fans.
- Energy Star rated LED bulbs.
- Energy Star rated appliances.
THE GUARANTEE
- One Year Guarantee on the workmanship and materials of your new home, a guarantee backedby Tarion (Ontario New Home Warranty Program).**
- Full 2 years’ coverage backed by Tarion electrical, plumbing, heat delivery & distribution system.**
- The Full Tarion Ontario New Home Warranty Program 7 Year Structural Guarantee on major structural components of your new home. **
- The individual guarantees provided by the quality brand- name suppliers of the many components that go into your new home.

