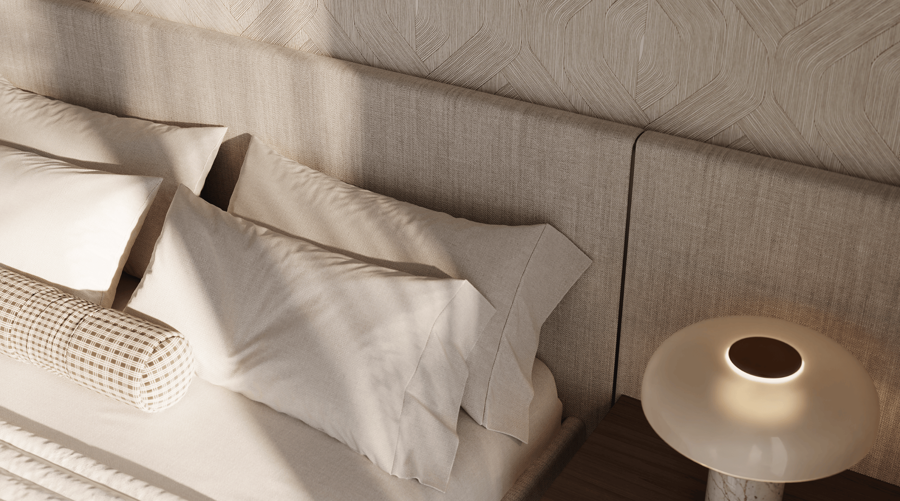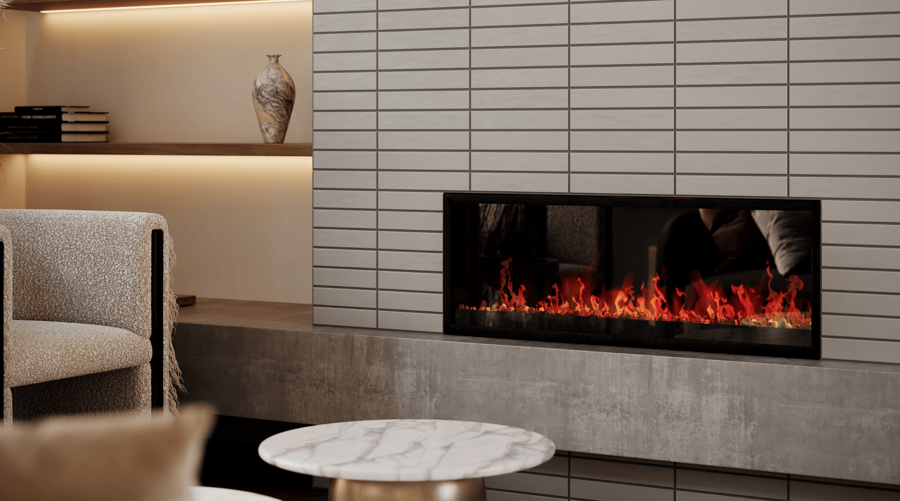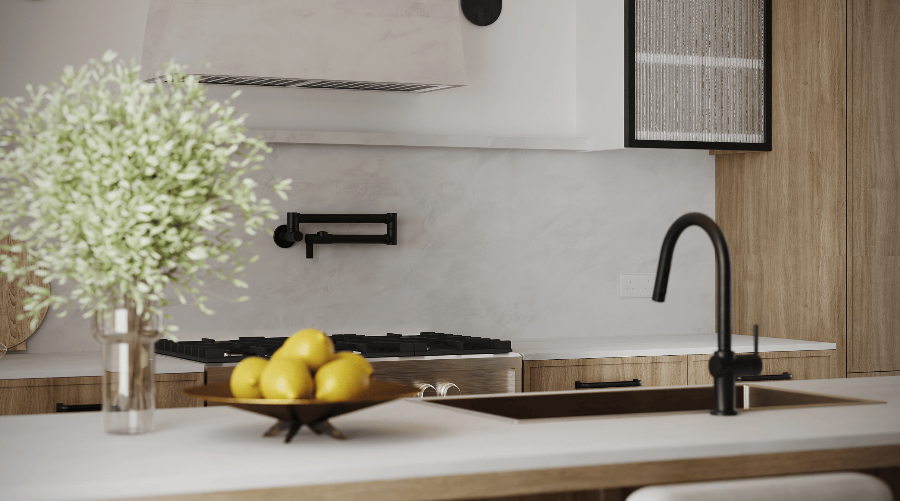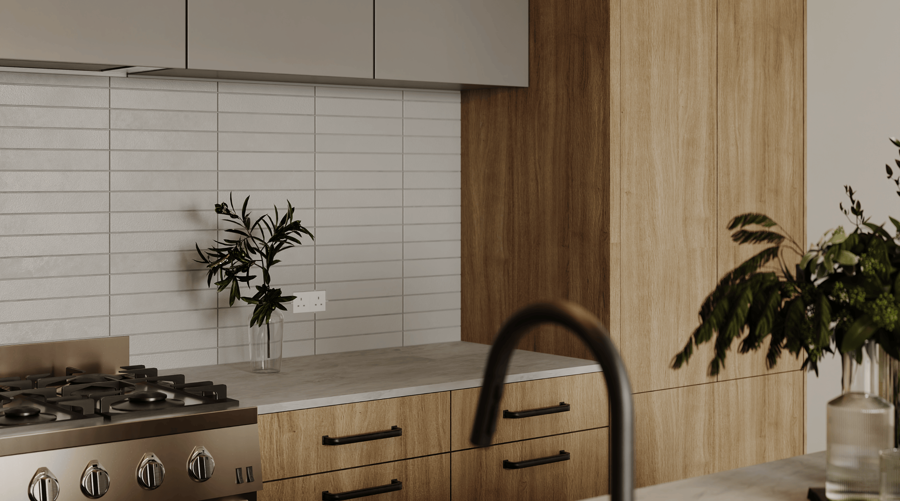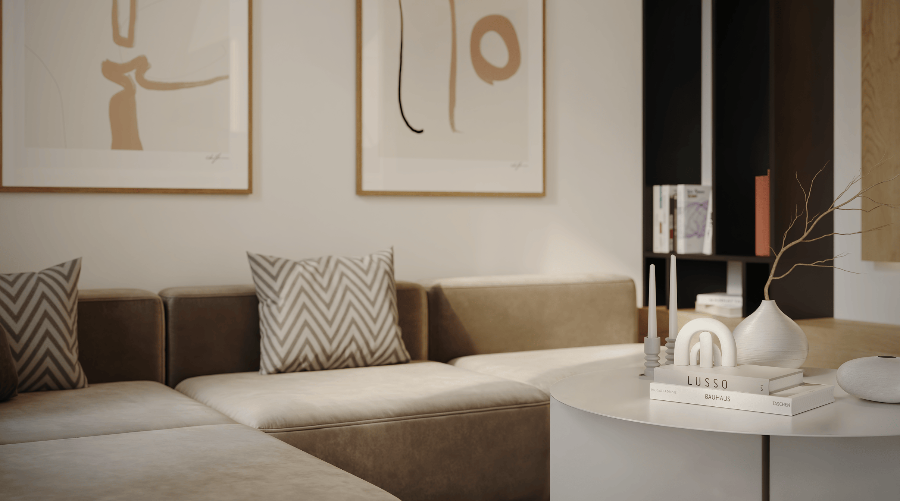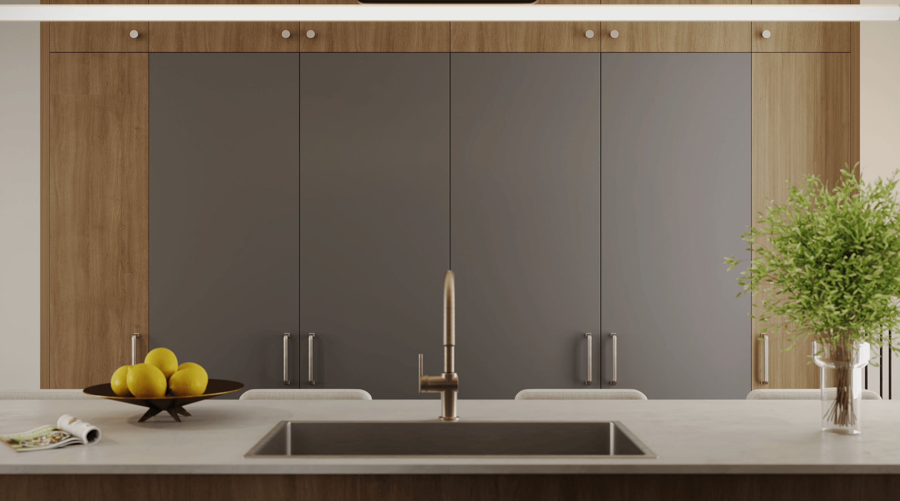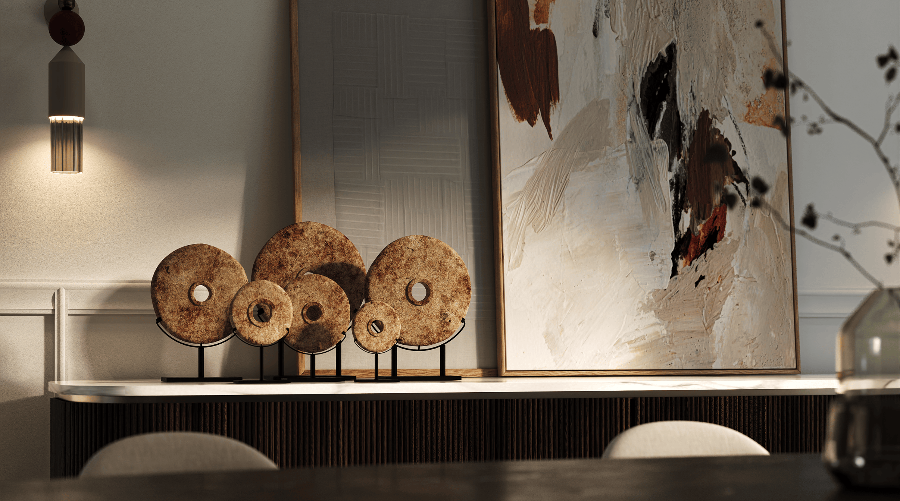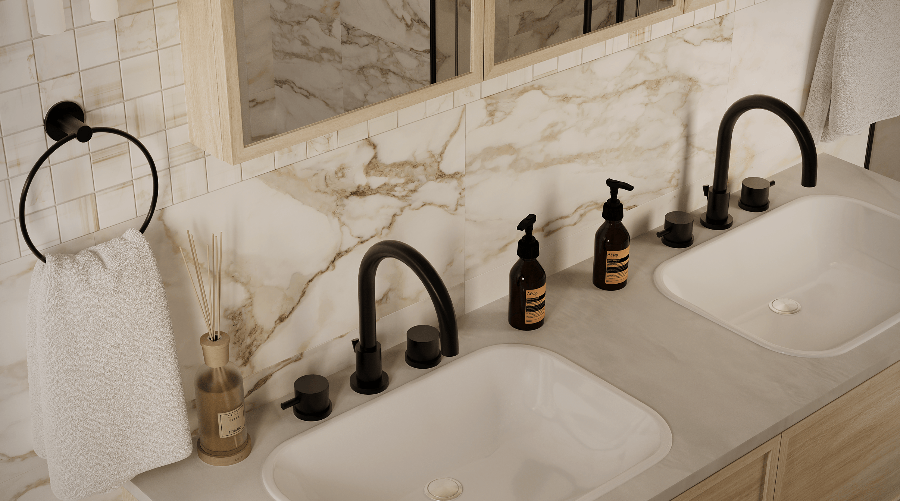The Tribeca
Highlights
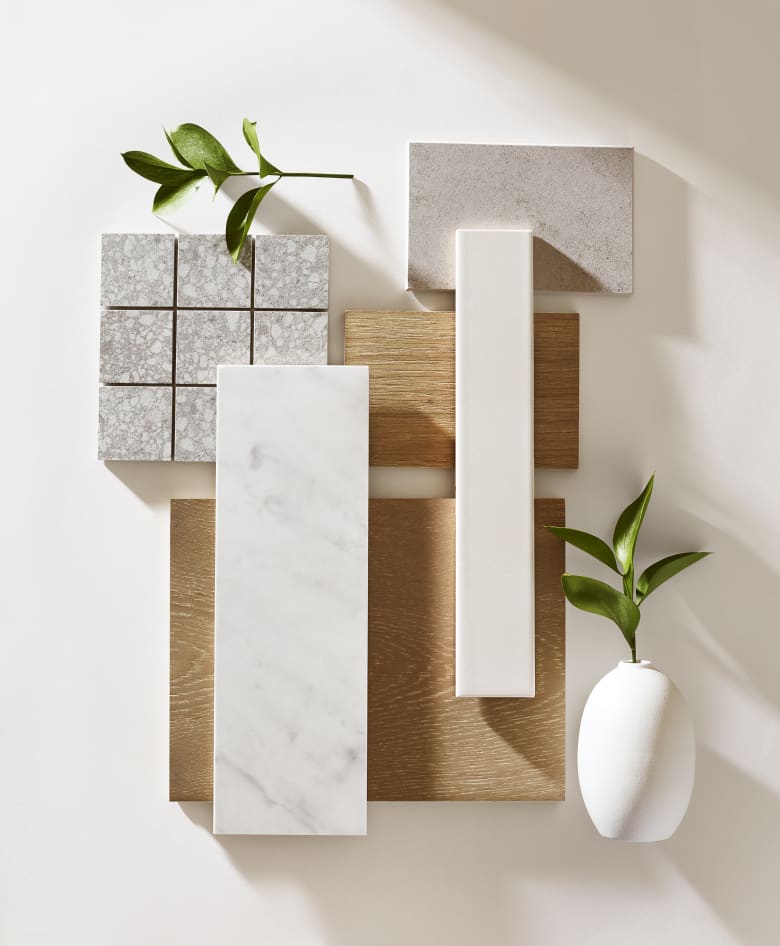
THE BACK-TO-BACK COLLECTION
- 9' smooth ceilings on all above grade floors.
- Premium 5" wide hardwood flooring on all above grade floors, including bedrooms and hallways.
- Large 2-tone designer-selected contemporary kitchen.
- Expansive 8' pantry.
- Integrated and panelized fridge and dishwasher co-ordinated with kitchen cabinetry.
- 10' long family sized island, with quartz countertop, inclusive of flush breakfast bar.
- Contemporary microwave pull out drawer located in the island.
- Oak stairs stained to match above grade hardwood flooring.
- 50" linear electric fireplace, complete with floor-to-ceiling drywall enclosure in living room.
- Spa-inspired primary ensuite with rain head shower, hand shower, shelving niche and coordinating controls.
- Oversized 12" by 24" floor tiles in all tiled areas.
- Pot light package on the main living floor for a bright, modern ambiance.
The Chelsea
and The Park
Highlights
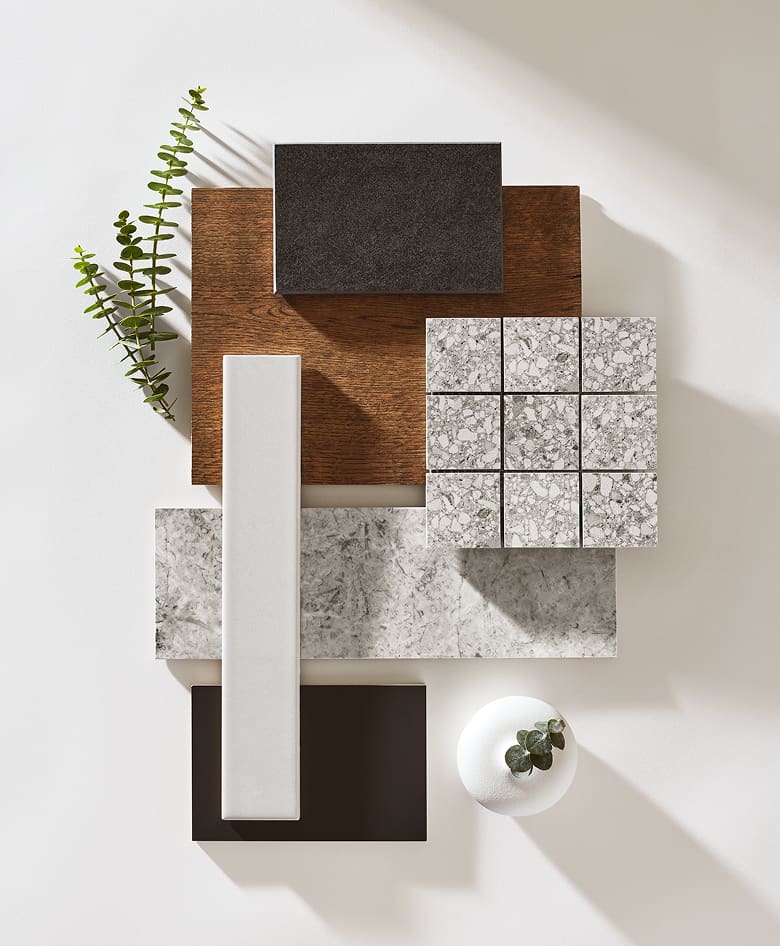
THE TOWNHOME COLLECTION
- 9' smooth ceilings on all above grade floors.
- Premium 5" wide hardwood flooring on all above grade floors, including bedrooms and hallways.
- 2-tone designer-selected contemporary kitchen cabinetry.
- Expansive 10' pantry.
- Integrated and panelized fridge and dishwasher colour co-ordinated with kitchen cabinetry.
- 10' long family sized island, with quartz countertop, inclusive of flush breakfast bar
- Contemporary microwave pull out drawer located in the island.
- Oak stairs stained to match above grade hardwood flooring.
- 50" linear electric fireplace, complete with floor-to-ceiling drywall enclosure in living room.
- Spa-inspired primary ensuite with rain head shower, hand shower, shelving niche and coordinating controls.
- Oversized 12" by 24" floor tiles in all tiled areas.
- Pot light package on the main living floor for a bright, modern ambiance.
The Hudson
Highlights
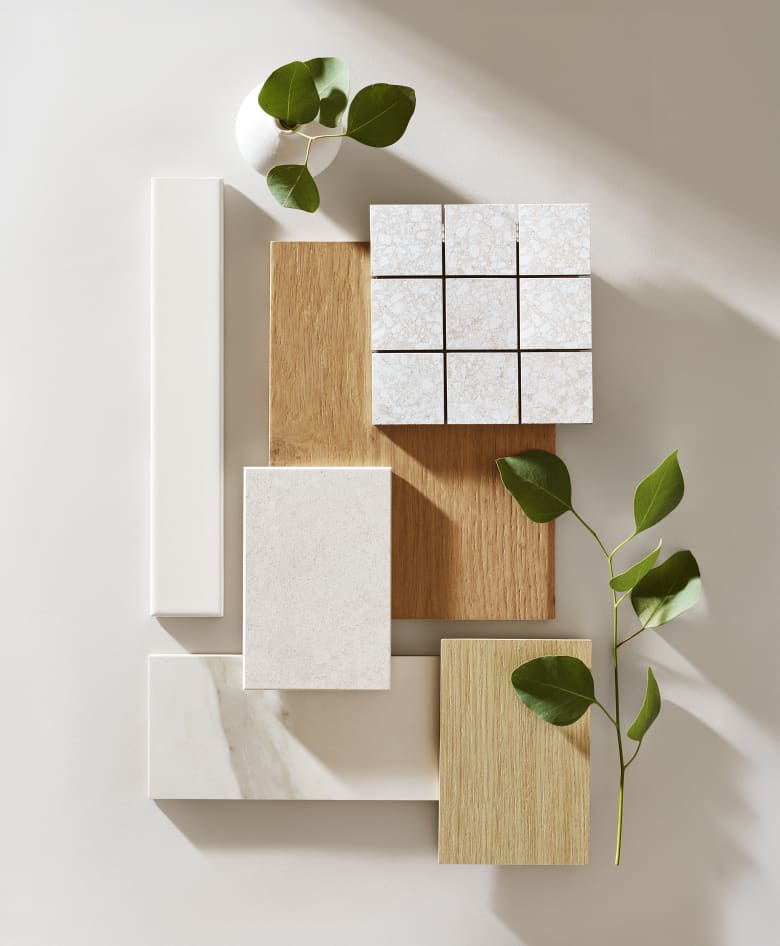
THE DETACHED COLLECTION
- 10' smooth ceilings on main floor and 9' on balance of above grade floors.
- Premium 5" wide hardwood flooring on all above grade floors, including bedrooms and hallways.
- Large 2-tone designer-selected contemporary kitchen
- Expansive 10' pantry.
- Integrated and panelized fridge and dishwasher co-ordinated with kitchen cabinetry.
- 10' long family sized island, with quartz countertop, inclusive of flush breakfast bar
- Contemporary microwave pull out drawer located in the island.
- Oak stairs stained to match above grade hardwood flooring.
- Sleek glass railing on main floor, as per builder’s standard sample.
- 50" linear electric fireplace, complete with floor-to-ceiling drywall enclosure in living room.
- Spa-inspired primary ensuite with rain head shower, hand shower, shelving niche and coordinating controls.
- Oversized 12" by 24" floor tiles in all tiled areas.
- Luxurious heated flooring in primary ensuite.
- Pot light package on the main living floor for a bright, modern ambiance.
